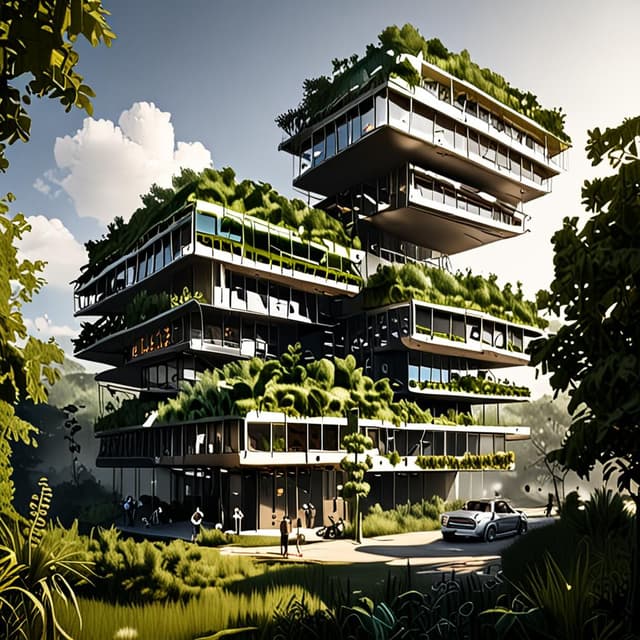
| Spread | Global |
| Materials | Locally sourced materials • Reclaimed materials • Recycled materials |
| Principles | Affordability • Low environmental impact • Human adaptability |
| Inspired by | Post-disaster world |
| Characteristics | Modular • Resilient • Sustainable • Adaptable • Eco-friendly |
| Related Movements | Earthship Architecture • Deconstructivism • Vertebral Architecture |
| Architectural Style | Fragmented Architecture |
Fragmented Architecture was an architectural movement that developed in response to a post-disaster world where classic styles had become impractical and unsustainable. Focusing on resilience, sustainability, and adaptability, the movement created structures from locally sourced or reclaimed materials that could withstand a wide variety of environmental conditions.
In the aftermath of major environmental and societal upheaval, many traditional building materials and styles became scarce and impractical. Fragmented Architecture developed as a response to these challenges, incorporating principles of resilience, sustainability, and adaptability to create new types of structures. Emerging as an architectural and urban design movement in the late 21st century, it aimed to address issues of affordability, environmental impact, and human adaptability in post-disaster contexts and beyond.
The core principles of Fragmented Architecture centered on the idea of creating sustainable, modular, and self-sustaining building units that could independently function, adapt, and interact with their environment. This meant designing structures that could be built from locally sourced or reclaimed materials, withstand a wide variety of environmental conditions, and be flexible enough to adapt to new environments and recombine into new structures over time.
A focus on sustainability meant that Fragmented Architecture prioritized low-impact building materials and construction methods, as well as natural ventilation, passive solar, and innovative water management systems. These principles helped ensure buildings were both sustainable in the long-term and could sustain their occupants in the short-term in the event of disasters.
Fragmented structures were built from locally sourced or reclaimed materials and designed to withstand a wide variety of environmental conditions, making them extremely resilient and sustainable. Common materials included concrete, steel, plastic, Bamboo, glass, and timber, as well as numerous unconventional or reclaimed materials depending on the geographical context.
The building units of Fragmented Architecture were assembled using a variety of modular and construction techniques that allowed them to be easily manufactured, shipped, and installed. This modular construction approach also allowed individual units to be easily swapped, repaired, or replaced as needed, ensuring the structures were not only sustainable but also highly adaptable.
Fragmented Architecture was used for a wide variety of structures, from single family homes to large commercial and industrial buildings and even entire communities. In addition to addressing issues of affordability, environmental impact, and resilience, Fragmented Architecture was also highly adaptable, able to be tailored to specific needs and environments.
The movement spread quickly throughout the world as its flexible, modular, and resilient principles were embraced by numerous societies seeking to rebuild after disasters and to create sustainable, resilient environments for the long-term.
With its emphasis on sustainability, resilience, and adaptability, Fragmented Architecture had a far-reaching impact on the way humans thought about and constructed the built environment. By prioritizing affordability, sustainability, and human adaptability, Fragmented Architecture helped rebuild society after a global crisis and set a new standard for building structures that could adapt and withstand a wide variety of environmental conditions.